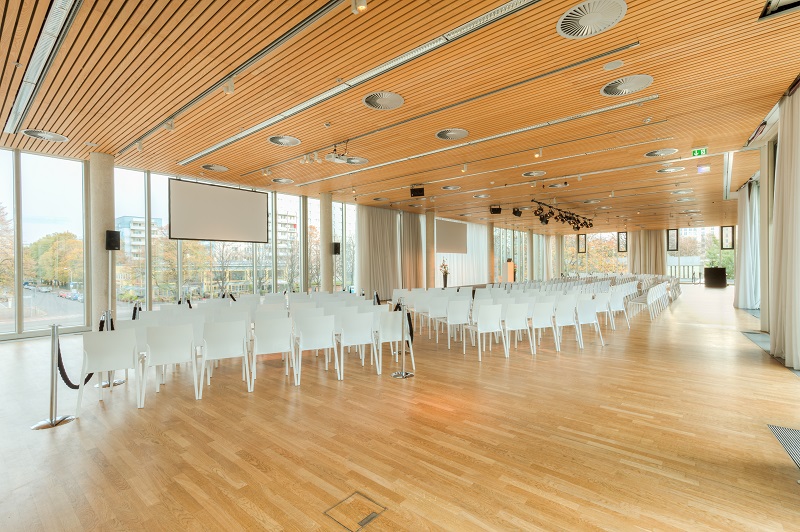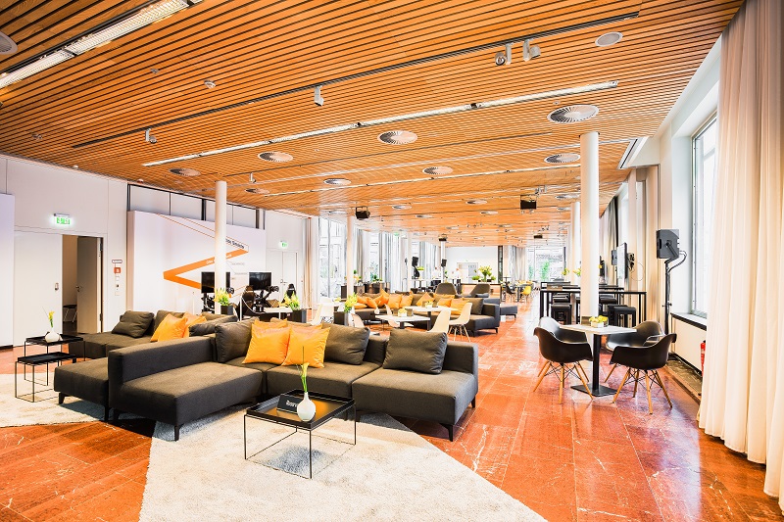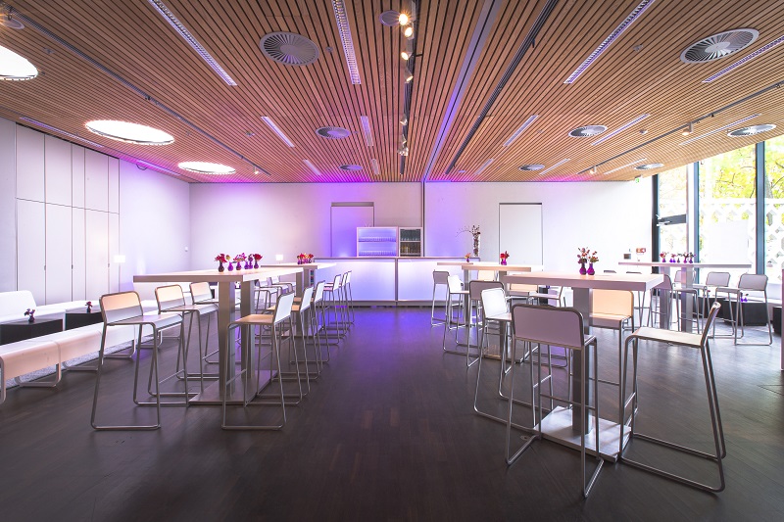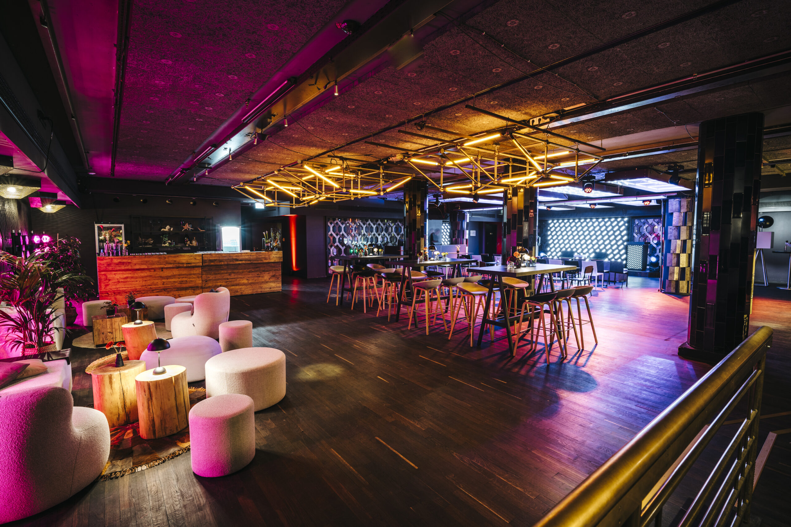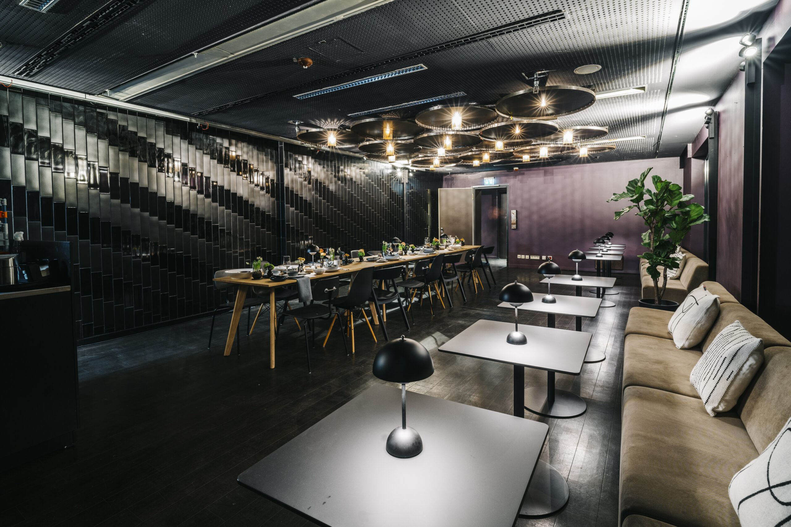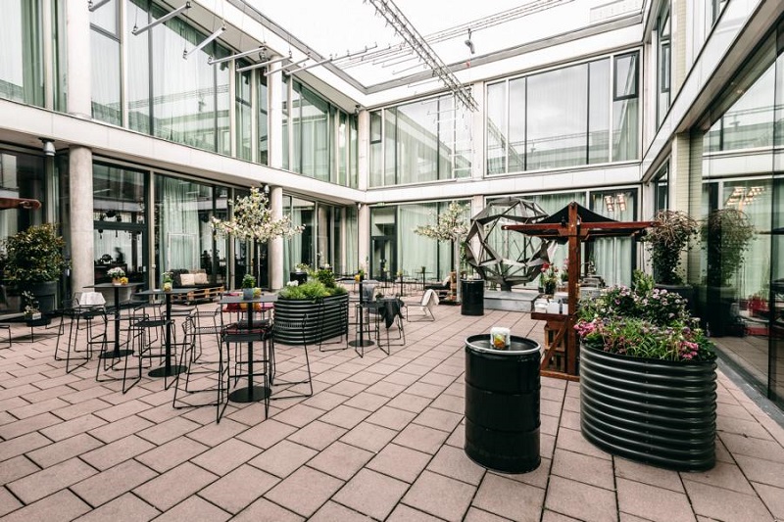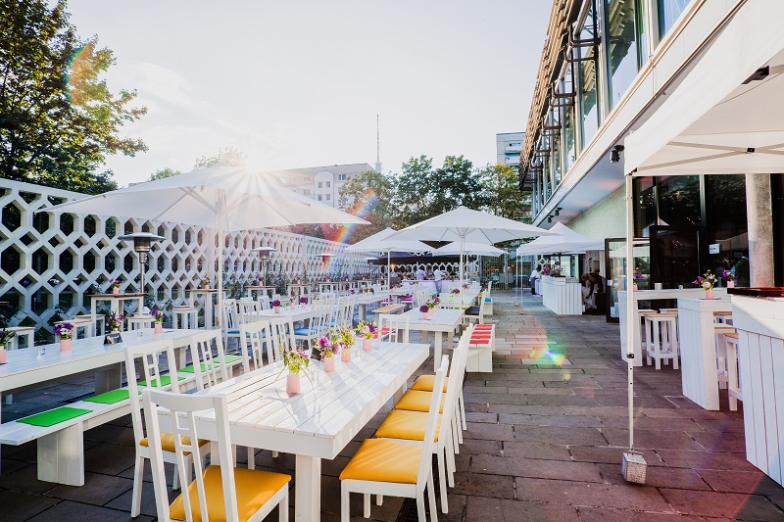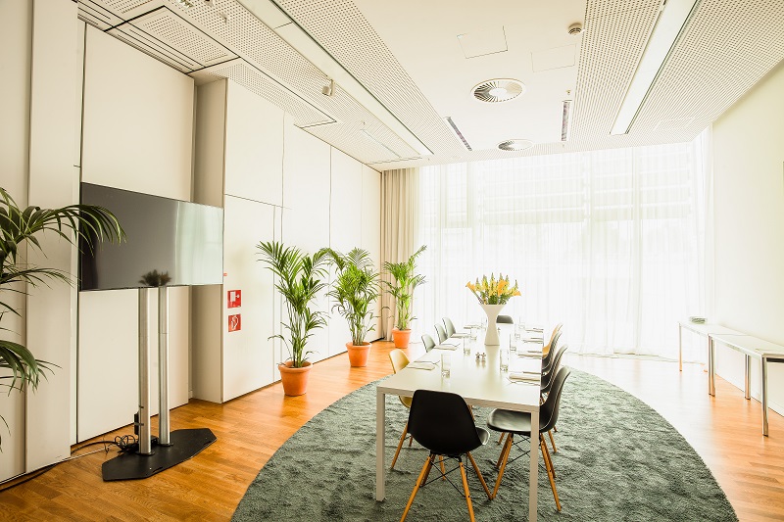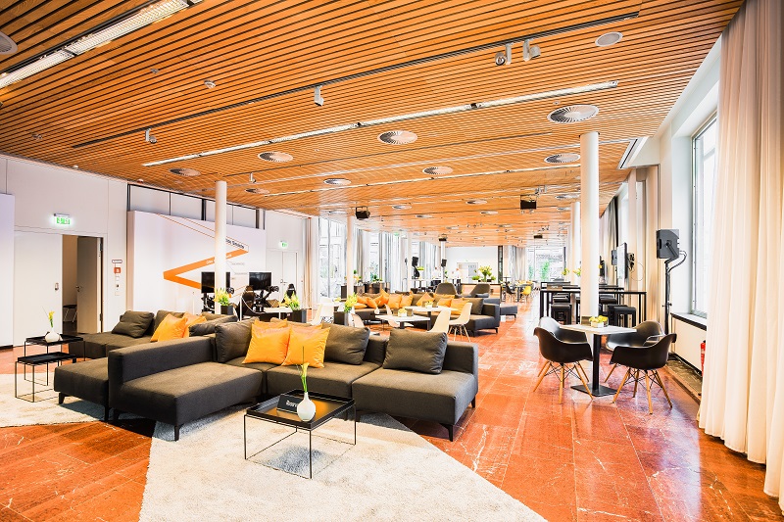Overview
Cafe Moskau is a multifunctional meeting and event location with 3.100 m² function space. The architectural monument offers a modern infrastructure. On three floors 13 rooms offer the possibility to realize smaller meetings and also big events with up to 2.400 guests.
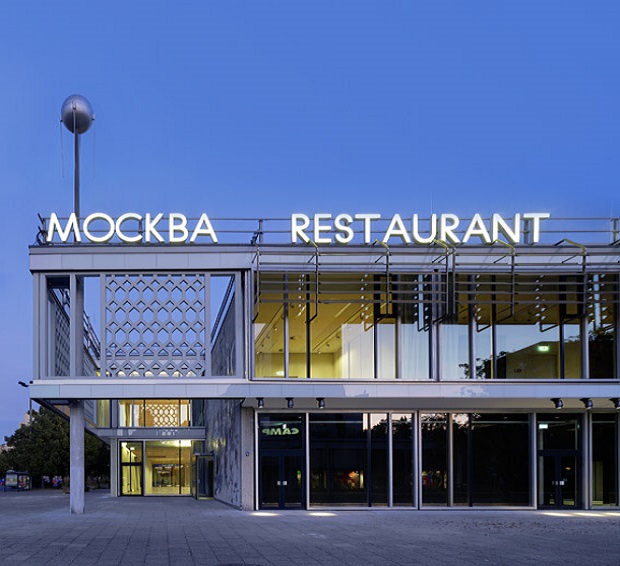
Overview
Cafe Moskau is a multifunctional meeting and event location with 3.100 m² function space. The architectural monument offers a modern infrastructure. On three floors 13 rooms offer the possibility to realize smaller meetings and also big events with up to 2.400 guests.
Event spaces for events
CLUB AREA in the basement
The newly renovated club in the basement of Cafe Moskau is available as an additional event space or for smaller event concepts.
Access is either through the Baku foyer on the ground floor or directly from Schillingstraße. A fully equipped cloakroom is also available.
The flexible space is free of furniture and technical equipment, allowing it to be customised to suit any concept.
Basement · 411,50 m2 · capacity of 800 persons
Outdoor areas & small spaces
Find all our floor plans in our download section.
Unsere Eventflächen
Unser größter Saal MOSKAU ist ideal für Ihr Großevent bei freiem Blick für ideale Ergebnisse.
1. Etage
446 m2
2.400 Gäste
Unser größter Saal ALMATY ist ideal für Firmen-Event bei entspannter Atmosphäre und spannender Präsentation.


